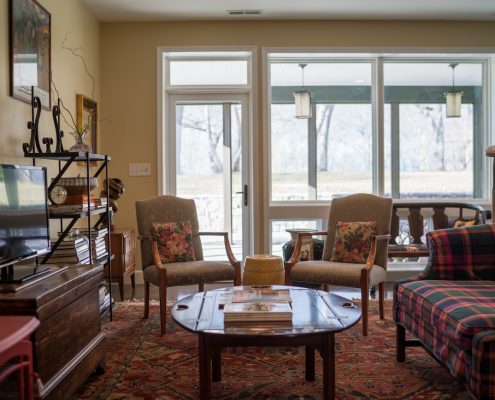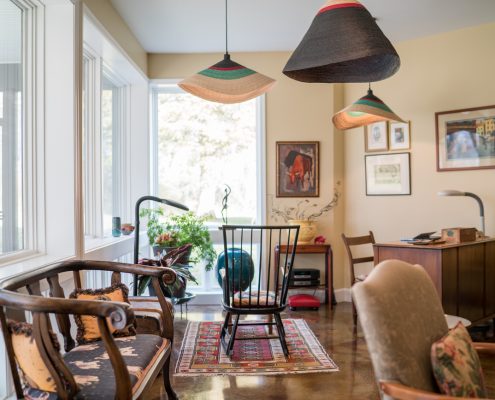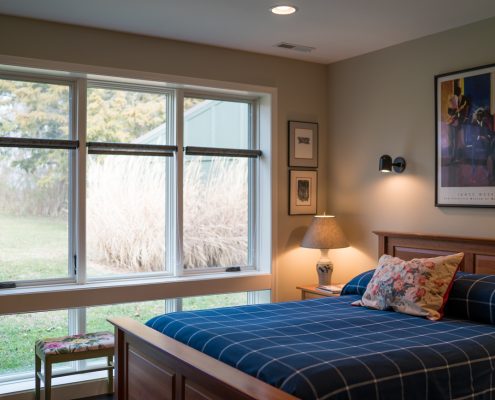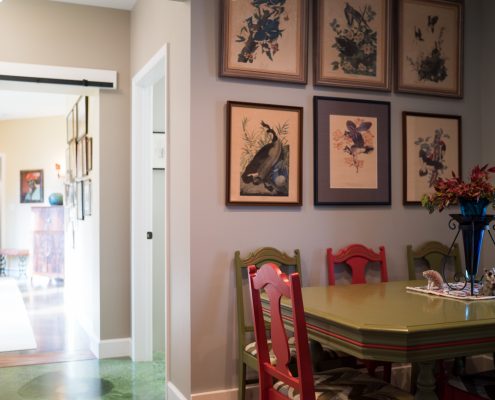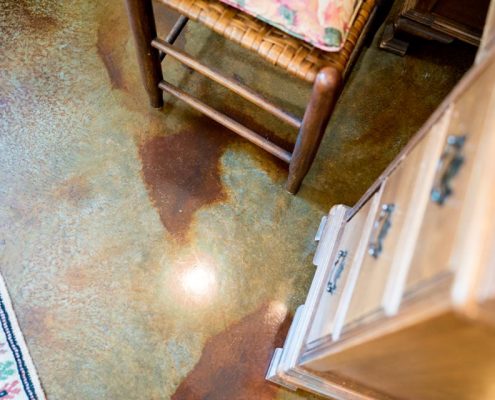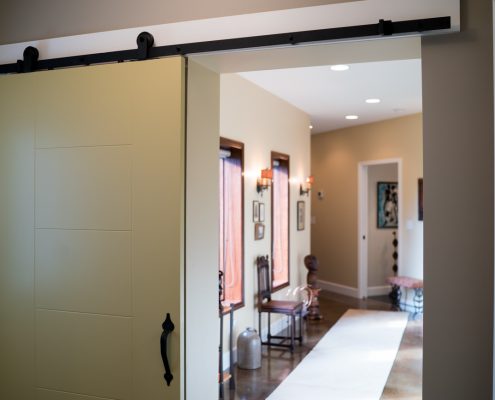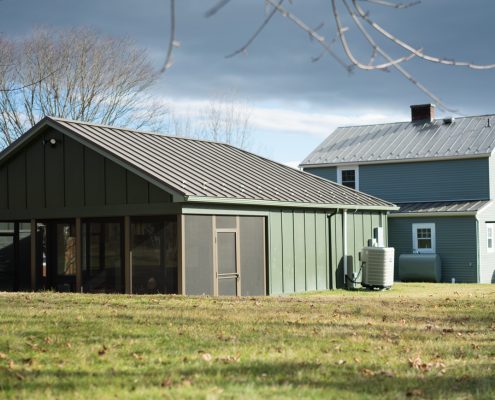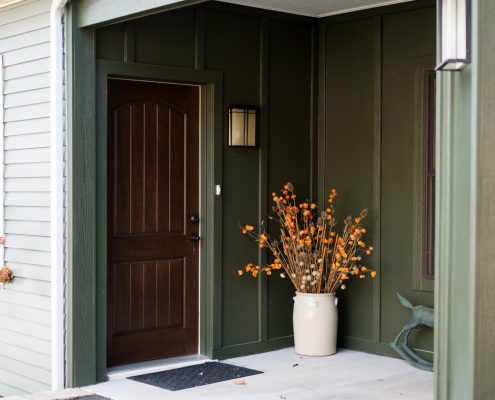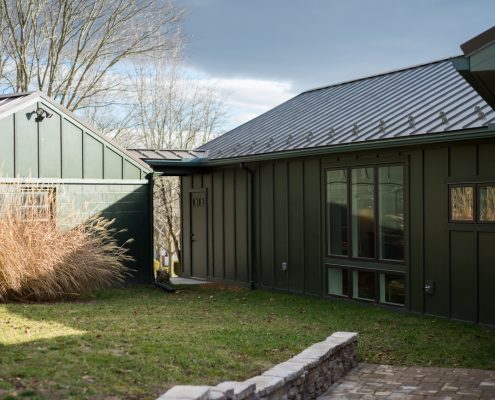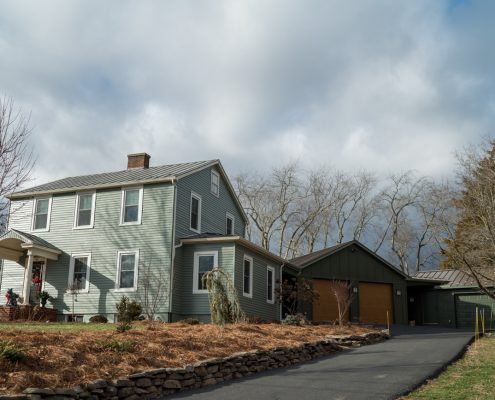Project Details
Location: Verona, VA
Services Performed: Farmhouse addition including living area, screened porch, gallery hallway, bedroom, master bathroom, and garage.
Client Expectations
The farmhouse had been in our clients’ family for a long time. It was important to them that their beloved home would remain safe and last many more years. The addition was built as an accessible one-level addition to eventually be compatible with aging in place. There are no thresholds to cross, and all the doorways in the addition are 36″ wide. Our clients will be able to enjoy their family home for years to come!
Creativity in the Farmhouse Decor
This was such a fun project to complete! The homeowner, Carole, has an amazing artistic flare that played out in the design and decoration of each room. The hallway that connects the main farmhouse to the addition was not left empty. Carole turned it into an art gallery with a variety of paintings on display. Tim went an extra day to help mount the paintings on the walls. The new living room area features African basket weave lights. Probably the most unique feature is the acid stained concrete flooring throughout the new addition. It makes for a fun conversation piece! Raw concrete acid stained floors have a lot of variety to them when a transparent acid stain product is used.
Lasting Value with a Low Energy Consumption Home
This addition was designed as a low energy consumption home by Lineage Architects. The exterior walls are a 1`2″ thick insulated concrete form wall which gives an R25 wall value and makes an airtight shell. The floors are concrete floors poured on top of foam board, which keeps the floors the same temperature as the room. We also installed spray foam in the attic, which helps to keep the entire addition comfortable year round with minimal energy consumption.

