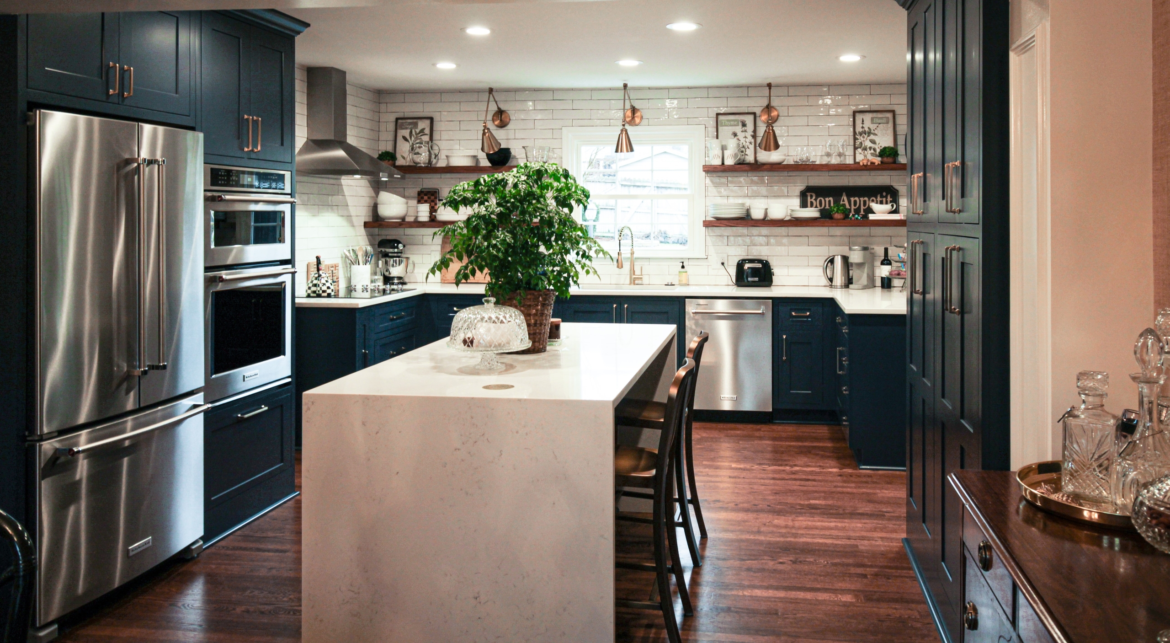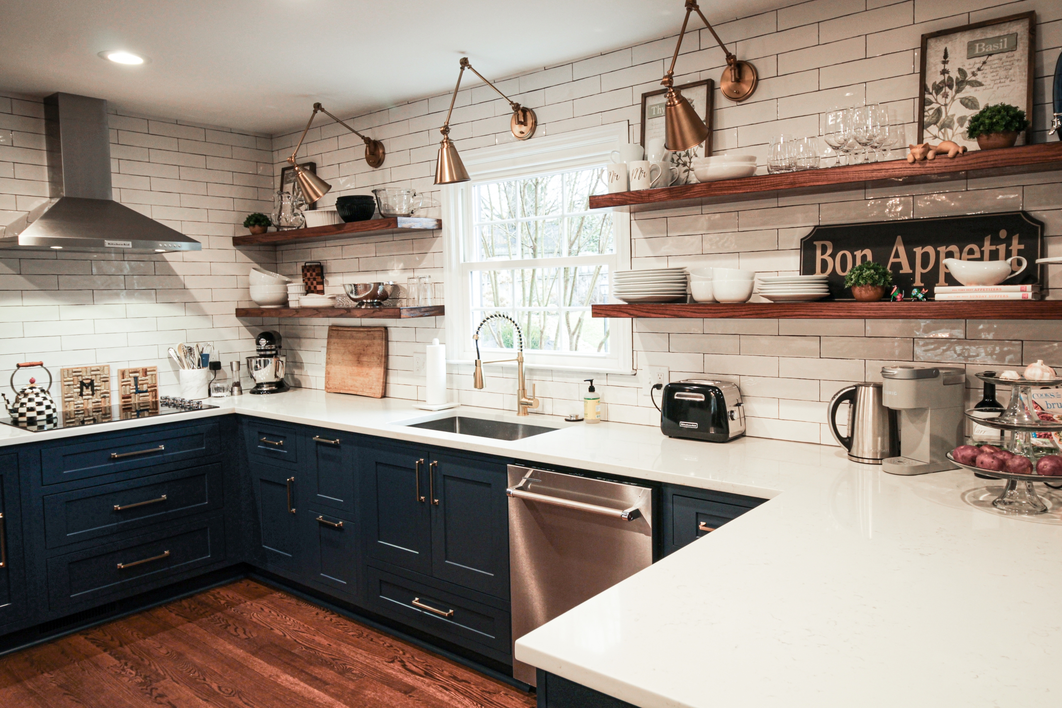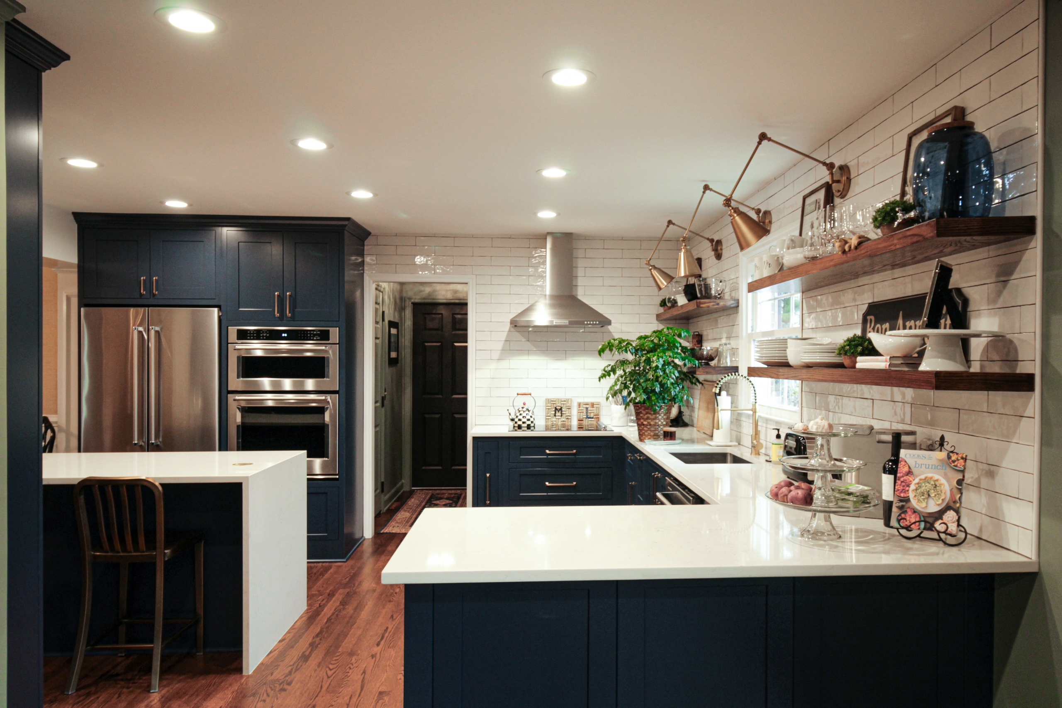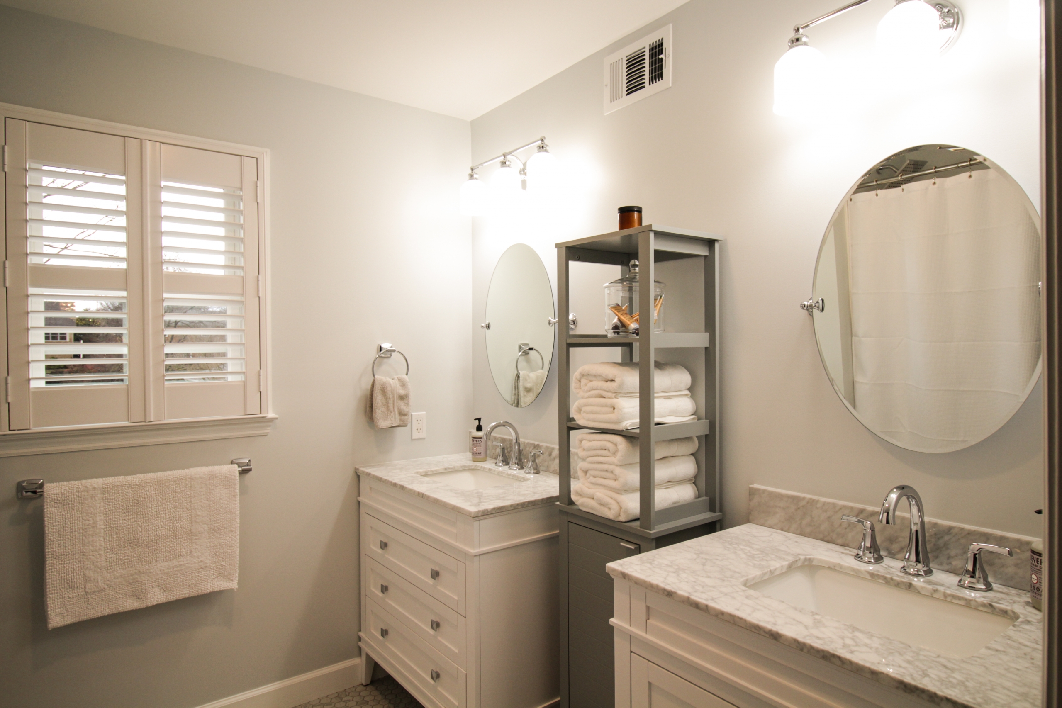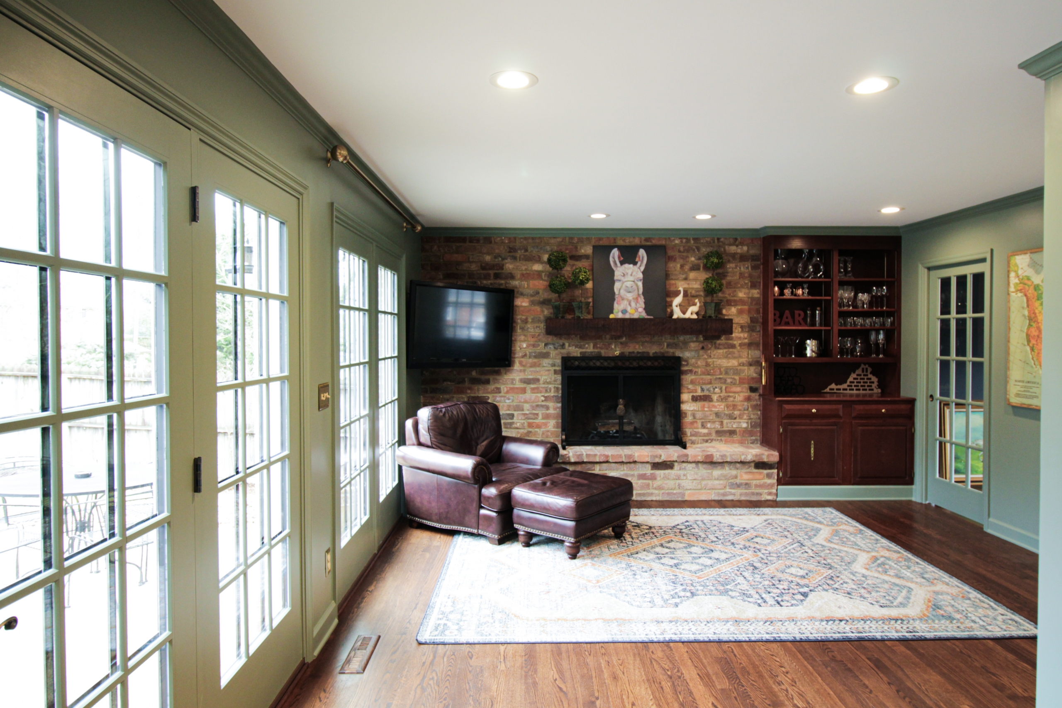Blue + White Home Remodel
Happy Monday! I hope your week is starting off well!
I wanted to share a few pictures from a home remodel we completed recently. I love the colors of this one!
The waterfall countertop shown here is one of our client’s favorite parts of the whole job.
The kitchen was the centerpiece of this remodel. To open up more space, we removed a wall between the dining room and kitchen and installed a load bearing header in its place. We also demoed a pantry closet in order to replace with large floor-to-ceiling cabinets. Once demo was done, the layout remained largely the same, except for moving the refrigerator and adding the island.
Our work in other parts of the house ranged from simple facelift details to more intense reworks.
In the living room, we cut an expanded opening in the brick wall and installed French doors onto the patio.
If you’d like to see more pictures of this project (plus before and after shots), you can click here to see the full gallery page.
Thanks for reading!
Until next time,
The Integrity Team

